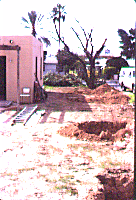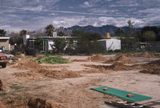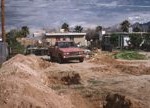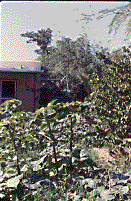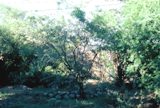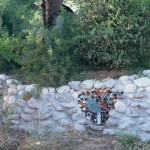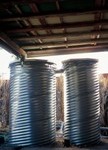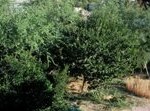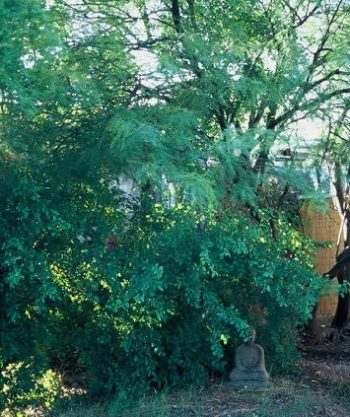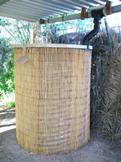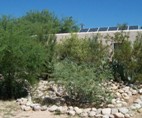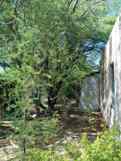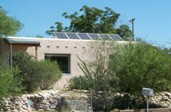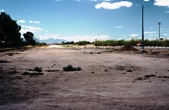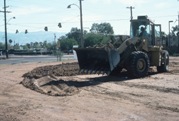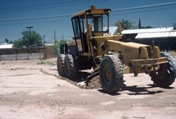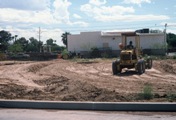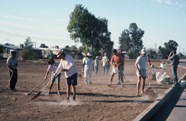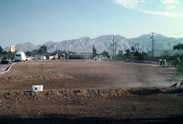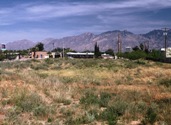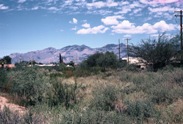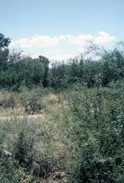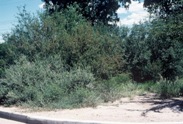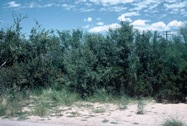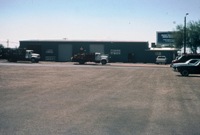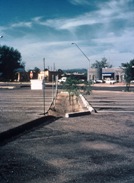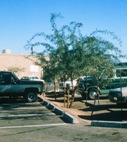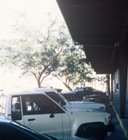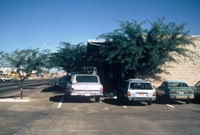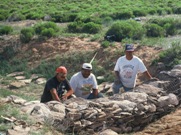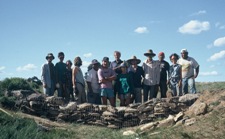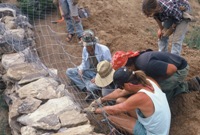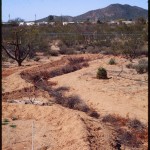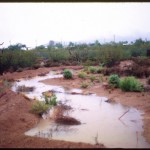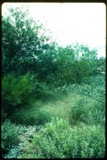Design Services
We offer Permaculture Design and Site Assessment consultation services by the hour or by the project. Please send inquiries concerning rates and questions about the scope of our design services to our manager at dandorsey292@gmail.com. Our office/classroom is located one and a half miles north of downtown Tucson.
Here is just a sampling of our projects and designs over the last two decades…
Sample Projects:
1. Project: Completion of over 175 consultations, site assessments, and designs on urban sites, rural sites, organic farms, commercial sites, schools, and public green infrastructure projects for both individuals and organizations.
Clients: Numerous home owners, renters, farmers, businesses, schools, neighborhoods associations, and non-profits
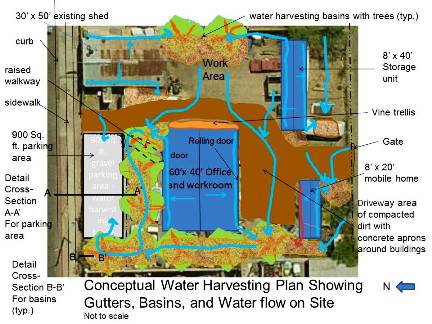
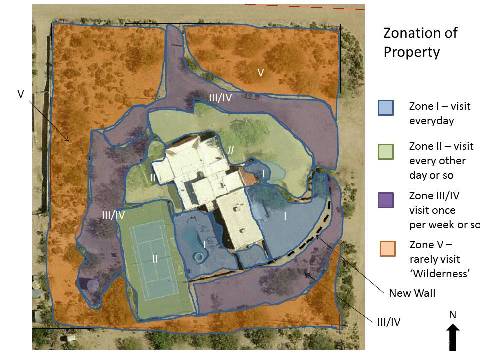
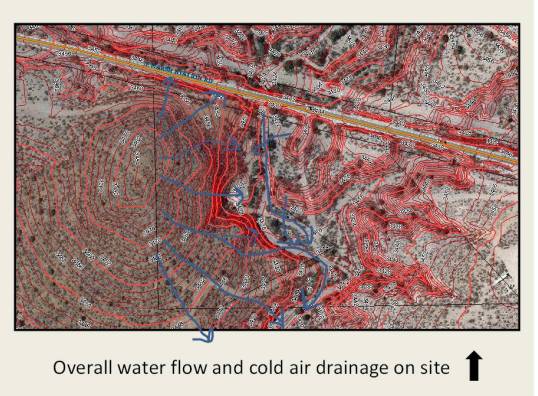
2. Project: Mesquite Tree Permaculture Site Construction
Client: Ourselves
We believe in walking our talk, so we started designing and implementing Permaculture three decades ago on our one fifth acre classroom and office site. The site when we started was completely devoid of any vegetation and the only building was a small slump block house built in 1947. Today our site is an integrated and thriving community of edible plants and structures that demonstrate strategies for sustainable living in our beautiful Sonoran desert. Features on site include classrooms, an office, solar panels, swales and basins for water harvesting, cisterns, vegetable gardens, an energy saving retrofit of the block house, and a native multi-functional landscape of drought tolerant trees and shrubs. The most important feature is that all of these components are placed in beneficial relationship to each other, following the principles found in intact ecosystems and in the Permaculture system of design.
Before Pictures – Mesquite Tree when purchased in 1994
After Pictures (below)- Mesquite Tree with Permaculture Design – 1994-present
3. Project: Rebirth of the eastern side of Freedom Park in Tucson, AZ:
Client: Tucson Parks and Recreation Deptartment
Working with the staff of Parks and Recreation, as well as volunteers from Tucson Clean and Beautiful and the adjacent Myers Neighborhood Association, we designed and re-vegetated a bare and compacted five acres along the eastern edge of this Tucson park by cutting large swales with heavy machinery and raking in a seed mixture of native plant species. What was once a bare site is today a thriving plant community of native trees and shrubs – supported entirely on harvested rainwater.
Above: Freedom Park before pictures and showing the cutting of water harvesting swales on contour
Above: SPG teachers and neighborhood residents planting native seeds in the swales
Sequence showing the Freedom Park project at year one (first picture) through year eight; now this site is a thriving urban forest of native trees, shrubs, and wildlife supported by water harvesting swales.
4. Project: Water harvesting and Revegetaion in a parking lot – The Old Community Food Bank location in Tucson, AZ
Client: Community Food Bank of Southern Arizona
As featured in an article in the Permaculture Drylands Journal, we ripped up the asphalt of the parking lot along contour lines. Water harvesting swales were constructed along the contours and basins next to the location of the roof gutters, and parking spaces were re-aligned. Native trees were planted in the swales and basins. After only one year the trees were three times their original size, thriving and supported only by runoff from the parking lot and roof of the warehouse. These trees shaded the parking lots and the west side of the building within three years.
Above: First picture – parking lot before. Second picture – parking lot with planted swale and realigned parking spaces. The speed bump to the right is placed slightly off countour to divert water from parking lot into swale.
Above: First picture -year three – trees in parking lot swales and second and third pictures – trees in basins next to building all the water for these trees is supplied by roof runoff.
5. Project: Design and Construction of the First Straw Bale House in Ciudad Obregon, Sonora, Mexico
Client: Fundecai, the Mexico office of Save the Children: With a grant from the U of A Anthropology department and from the Mexican non profit Fundecai, we were able to design and construct with the women of the Aves de Castillo Barrio a prototype straw-bale home and Permaculture site in Ciudad Obregon, Sonora. It replaced one of the plywood and tar paper shacks that were being used as housing in the community. Based on this first prototype, more grants were obtained by Fundecai to continue building straw bale houses in the barrio.
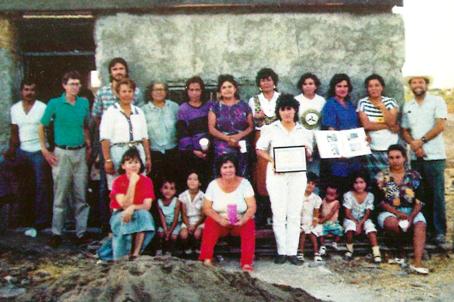
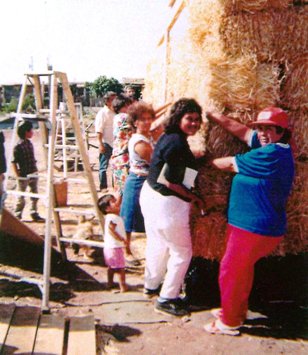
Above: The Fundecai Woman’s Building group constructing the first straw bale house in Ciudad Obregon, Sonora, Mexico.
6. Project: Build a Straw Bale office for a non-profit in Tuancualpican, a small village an hour and a half south of the city of Puebla, Mexico:
Client: Heifer International
We consulted on the design and building of a strawbale office for Heifer International; the building was made completely out of locally available materials. Labor was provided by local workers and a visiting Methodist Church group from Kansas.
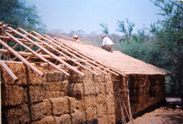
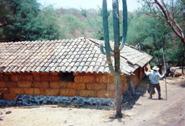
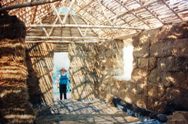
Above: Building the first straw bale office in Central Mexico out of indigenous and local materials.
7. Project: Working with home owners and owner/builders with consultation and designs of their natural, beauitiful, and energy efficient homes, including both new homes and retrofit of exitsting homes.
Clients: At least 90 home owners
SPG has designed and consulted on over 95 single family homes and auxiliary structures 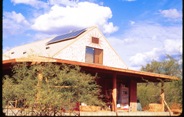 . Much of these designs used a variety of natural and green building materials with the walls usually constructed of plastered straw bales. SPG obtained the permits and built the first permitted straw bale home in Pima County in 1993. Many of the homes we have designed include a design for Permaculture landscaping also, so both the home and the landscape could reach full potential. We emphasize passive solar design, energy efficiency, and simple design features to create homes that are low energy use – yet beautiful and functional.
. Much of these designs used a variety of natural and green building materials with the walls usually constructed of plastered straw bales. SPG obtained the permits and built the first permitted straw bale home in Pima County in 1993. Many of the homes we have designed include a design for Permaculture landscaping also, so both the home and the landscape could reach full potential. We emphasize passive solar design, energy efficiency, and simple design features to create homes that are low energy use – yet beautiful and functional.
8. Project: Black Mesa Permaculture Project
Client: The non-profit Save Black Mesa
SPG taught the Permaculture Design course at Black Mesa on the Navajo (Dineh) Reservation for three summers. Besides teaching the standard curriculum, the hands on part of the course used a series of gabions and swales as water harvesting structures. Working with the native Dineh people, we restored an entire watershed on what was once severely eroded and overgrazed land. Springs that had been dry for decades began flowing again, and native trees and shrubs reestablished themselves.
Pictures showing the building of gabions with native Dineh people and participants in the Permaculture Design courses we taught on Black Mesa
9. Project: Restore badly damaged land on a two acre site on the west side of the Tucson Mountains:
Client: Bill Smith
SPG took a badly damaged piece of property near Ajo and Kinney, and using swales as water harvesting structures along with native re-seeding and planting, returned it to a lush oasis.
Above: Pictures of Before and After – Each of these pictures is taken from the same spot over a ten year period.

